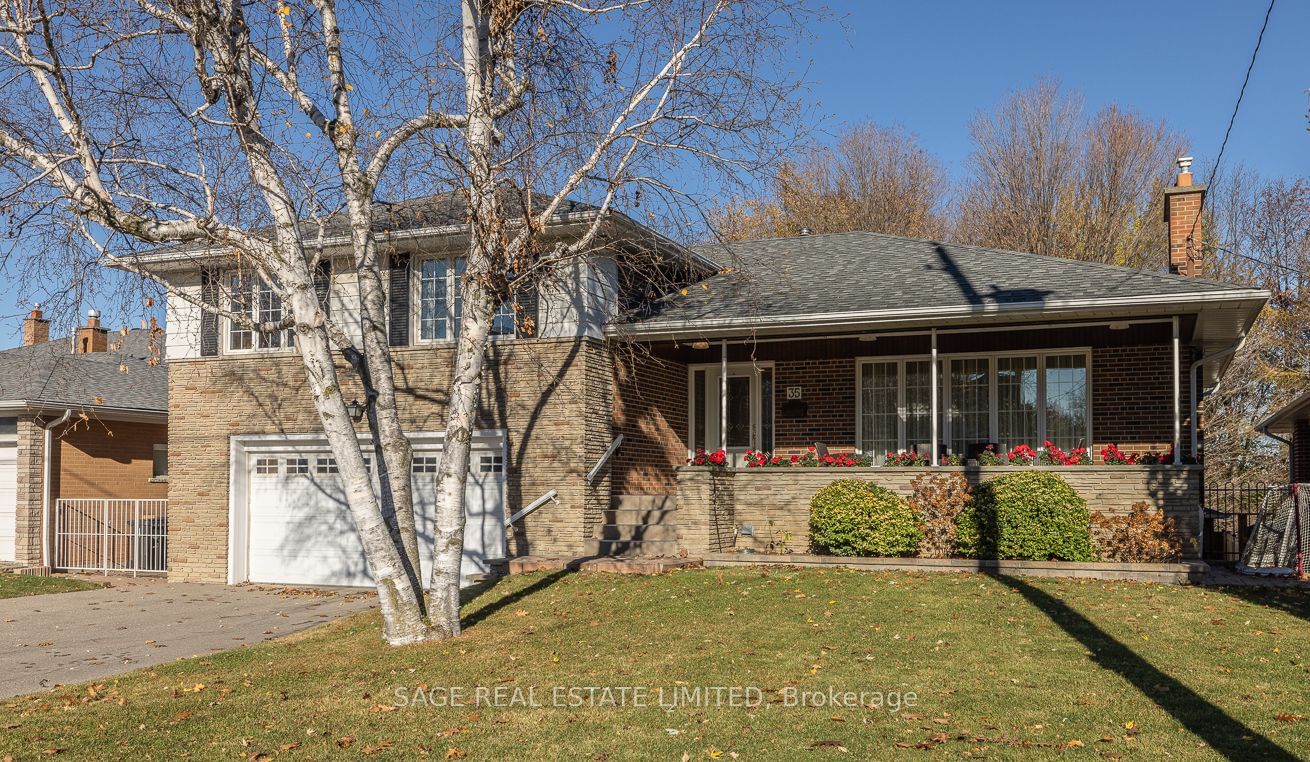$1,389,000
$*,***,***
4-Bed
3-Bath
2500-3000 Sq. ft
Listed on 11/12/24
Listed by SAGE REAL ESTATE LIMITED
Premium Ravine Lot! Deceiving 2600 sq ft, custom-built, 4-level side-split , Very quiet sought after street/location, set on a picturesque 60 x 100 ft lot. Built in 1960 and meticulously maintained by its original owners, this property showcases pride of ownership throughout. Upon entry, you're greeted by a spacious foyer leading to a bright L-shaped living and dining area, featuring elegant hardwood floors and a large picture window overlooking the massive covered porch. The eat-in kitchen, with oak cabinetry in mint condition, offers a charming family gathering space. The upper level boasts three bedrooms, including a primary suite with generous closet space and a private three-piece ensuite. The middle floor includes a fourth bedroom or den with parquet floors, a three-piece bathroom, a side door exit, and direct access to an oversized double garage. The finished basement is a standout feature, offering high (7-6"foot) ceilings, engineered hardwood flooring, Large Recreation Room
... with a cozy gas fireplace, and a w/o to the patio and landscaped ravine lot, ideal for outdoor entertaining. Additional amenities include a laundry room, workroom, and wine cellar, adding function and character to this delightful home
W10419766
Detached, Sidesplit 4
2500-3000
10
4
3
2
Attached
6
51-99
Central Air
Crawl Space, Fin W/O
Y
N
Brick
Water
Y
$5,436.19 (2024)
100.00x60.00 (Feet)
